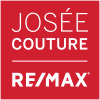Description
For the first time available, this inviting two-storey detached home in the heart of Mississauga, offers the perfect blend of space, comfort, and convenience for growing families. Well taken care of over the years, it shows once you step inside. Hardwood and tile floors throughout, the sun-filled living and dining areas over look green space. Featuring an eat-in kitchen, setting the scene for daily meals and gatherings. A cozy family room with a gas fireplace adds to the home's warmth, ideal for hosting or relaxing. Upstairs, a spacious primary bedroom with a 3pc ensuite offers a private retreat, complemented by three good sized additional bedrooms also with hardwood flooring. The partially finished basement with a 3pc bath and bonus bedroom, invites your personal touch perfect for a rec room, gym, or guest suite. Updates include some windows, furnace, and electrical panel. Ready and waiting this home is a canvas for your personal style. Enjoy outdoor living on the concrete patio, enclosed by new fencing for added privacy. Prime Location Location Location! Near Square One, schools, parks, Hwy 403, GO Transit, and the new LRT, this home has a great walk score and unbeatable convenience. Woodington Dr isn't just a place to live its where your next chapter begins!
Additional Details
-
- Community
- Rathwood
-
- Lot Size
- 40.12 X 120 Ft.
-
- Approx Sq Ft
- 2000-2500
-
- Building Type
- Detached
-
- Building Style
- 2-Storey
-
- Taxes
- $7222.93 (2024)
-
- Garage Space
- 2
-
- Garage Type
- Attached
-
- Parking Space
- 2
-
- Air Conditioning
- Central Air
-
- Heating Type
- Forced Air
-
- Kitchen
- 1
-
- Basement
- Development Potential, Partially Finished
-
- Pool
- None
-
- Zoning
- R3
-
- Listing Brokerage
- RE/MAX REALTY SPECIALISTS INC.

















































