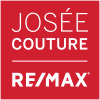Description
*Wow*Absolutely Stunning Renovated Gem in the Heart of Vellore Village!*Nestled on a Quiet, Family-Friendly Street, This Home Exudes Curb Appeal with Brick & Stone Exterior, Stone Engraved House Number, Covered Loggia, Interlocked Walkway, Lush Landscaping & Elegant Double Door Entry*Step Into a Bright, Open Concept Layout Designed for Seamless Living & Entertaining Featuring Gorgeous Hardwood Floors, Crown Mouldings, Pot Lights & An Abundance of Natural Light Throughout*The Chef-Inspired Family Kitchen Boasts Stainless Steel Appliances, 5-Burner Gas Stove, Quartz Counters, Custom Backsplash, Oversized Sink, Centre Island with Breakfast Bar, Valance Lighting, Porcelain Tiles & Walk-Out to a Huge Backyard Deck*Spacious Family Room with Gas Fireplace is the Perfect Gathering Spot*The Primary Retreat Offers a Walk-In Closet with Custom Organizers & a Spa-Like 4-Piece Ensuite with Soaker Tub*2 Additional Generous Bedrooms Feature Double Closets, Including One with a Private Walk-Out Balcony Ideal for Morning Coffee or Stargazing*Professionally Finished (Builder Completed) Basement Apartment with Separate Entrance Includes a Large Rec Room with Electric Fireplace & Stone Feature Wall, Modern Kitchen, Bedroom, 3-Piece Bath & Private Laundry Fully Equipped and Ready for Rental Income!*Step Outside To Your Backyard Oasis with Oversized Deck, Pergola, Privacy Shades, Interlocked Patio & Manicured Gardens Perfect for BBQ's & Outdoor Fun!*Unbeatable Location!*Walk to Top-Ranked Schools, Parks, Shops, Hospital, Walmart, Vaughan Mills, Hwy 400 & More!*Don't Miss This One!*A Rare Offering with Space, Style & a Turnkey Income Suite!*
Additional Details
-
- Community
- Vellore Village
-
- Lot Size
- 25.12 X 105.09 Ft.
-
- Approx Sq Ft
- 1500-2000
-
- Building Type
- Semi-Detached
-
- Building Style
- 2-Storey
-
- Taxes
- $4454 (2024)
-
- Garage Space
- 1
-
- Garage Type
- Attached
-
- Parking Space
- 2
-
- Air Conditioning
- Central Air
-
- Heating Type
- Forced Air
-
- Kitchen
- 2
-
- Kitchen Plus
- 1
-
- Basement
- Apartment, Separate Entrance
-
- Pool
- None
-
- Listing Brokerage
- RE/MAX HALLMARK REALTY LTD.





















































