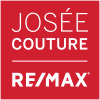Description
Your summer oasis awaits at 15 Benary Cres! Step outside into the in-ground saltwater pool with custom beach entry, cascading waterfall, and LED lighting. Expansive fenced-in backyard showcasing a cabana with an outdoor shower and indoor bathroom, change-room and storage, covered hot tub, bbq, composite tiered deck and in-ground irrigation system. Step inside to gleaming hardwood floors, open concept living and dining rooms and a modern kitchen overlooking the backyard. Upgraded main floor bathroom boasts heated flooring and a custom warm air massage walk-in bathtub/shower. Professionally finished basement (2023) offers additional living space, a 4th bedroom, modern bathroom with seamless glass shower enclosure, pot lights and vinyl flooring throughout. Fabulous location just steps to TTC, schools, parks and Scarborough General Hospital. Just mins to the 401, Scarborough Town Centre and so much more! Extras: Owned tankless HWT, A/C, air purifier, humidifier/dehumidifier, furnace (2020), windows replaced (2022), front & back doors (2022), pool pump (2025), pool liner (2021), pool filter (2020), upgraded plumbing (2023), and upgraded electrical panel.
Additional Details
-
- Community
- Woburn
-
- Lot Size
- 50 X 179.33 Ft.
-
- Approx Sq Ft
- 700-1100
-
- Building Type
- Detached
-
- Building Style
- Sidesplit 3
-
- Taxes
- $4027.08 (2024)
-
- Garage Space
- 1
-
- Garage Type
- Built-In
-
- Parking Space
- 2
-
- Air Conditioning
- Central Air
-
- Heating Type
- Forced Air
-
- Kitchen
- 1
-
- Basement
- Finished
-
- Pool
- Inground
-
- Listing Brokerage
- CENTURY 21 MILLENNIUM INC.
Features
- Pool




















































