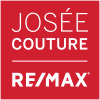Description
You Had Me At Hello! Fabulous southwest corner unit at Battery Park with stunning lake views from every room! Huge Bonus: It is registered with MPAC as a 2 Bedroom as it was originally planned by the Builder but was modified during construction at the request of the original owner to create a large Primary with huge closet and a tandem Den instead. Could easily be converted back to original 2 bedroom plan if you want design flexibility and to add value $$ (see current and originally intended floor plans attached). Wake up in the morning and sip your coffee from the large eat-in kitchen and watch the sailboats float by. South West exposure guarantees your daily dose of Vitamin D. Expansive lake views and overlooking Liberty Village Park for serene vibes and great privacy - no building across the street peering into your living room! Two separate walk outs, one from the kitchen and one from the Dining Room to the large, party-friendly 110 foot balcony - watch the sun set with a cocktail with pals on warm summer evenings (remember those?!) Parking and Locker too. Liberty Village is a whole lifestyle; Balzac's for your morning coffee, Mildred Pierce for brunch with pals, Metro, LCBO, Shoppers, CNE and GO Train for uber convenience. A skip and a hop to the pedestrian overpass that connects you to King West and all the best dining in the city. Off leash dog park is across the street for your furry room-mate. Awesome amenities include Concierge, Indoor Swimming Pool, Gym, Sauna, Games & Meeting Rooms & Guest Suites. ** PROPERTY IS SOLD CONDITIONALLY (April 30/25). OPEN HOUSE APRIL 26th & 27th are CANCELLED.
Additional Details
-
- Unit No.
- 2004
-
- Community
- Niagara
-
- Approx Sq Ft
- 700-799
-
- Building Type
- Condo Apartment
-
- Building Style
- Apartment
-
- Taxes
- $2868.31 (2025)
-
- Garage Space
- 1
-
- Garage Type
- Underground
-
- Air Conditioning
- Central Air
-
- Heating Type
- Heat Pump
-
- Kitchen
- 1
-
- Basement
- None
-
- Pets Permitted
-
- Condo Inclusives
- Heat Included, Hydro Included, Common Elem. Included , Cable TV Includeded, Condo Tax Included, Building Insurance Included, Water Included, CAC Included, Parking Included
-
- Listing Brokerage
- ROYAL LEPAGE ESTATE REALTY





























