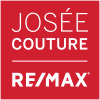Description
Torontos vibrant Dufferin Grove/Bloor West area. This 3-bedroom (2-bedroom + loft bedroom) and a den home offers an efficient layout spanning nearly 1,300 sq ft, ideal for families or professionals. A rooftop private terrace provides the perfect space to relax or entertain, while the open-concept design ensures seamless functionality. Wood floors throughout. The living and dining room areas feature classic unique parquet flooring, known for its durability, warmth, and timeless character. Unlike laminate or vinyl, parquet is real wood and can be refinished to suit personal style, adding long-term value. Perfectly positioned just a 5-minute walk from the Bloor GO and UP Express stations, commuting downtown or to Pearson Airport is effortless. Surrounded by eclectic shops, restaurants, breweries, local cafes and green spaces like High Park, this home offers the best of both city living and peaceful retreats. And if you're a dog lover, you'll have cccess to a private dog park in the complex. With easy access to bike trails, public transit, and top-rated schools, this property delivers an exceptional lifestyle.
NO KITEC. Removed in 2017. Feel free to request copy of the Engineer's Report. Condo fees have been updated to reflect the new amount as of February 1, 2025.
Additional Details
-
- Unit No.
- 225
-
- Community
- Dufferin Grove
-
- Total Area
- 1200-1399
-
- Approx Sq Ft
- 1200-1399
-
- Building Type
- Condo Townhouse
-
- Building Style
- Stacked Townhse
-
- Taxes
- $3369.01 (2024)
-
- Garage Space
- 1
-
- Garage Type
- Underground
-
- Air Conditioning
- Central Air
-
- Heating Type
- Forced Air
-
- Kitchen
- 1
-
- Basement
- None
-
- Pets Permitted
-
- Condo Inclusives
- Heat Included, Hydro Included, Common Elem. Included , Cable TV Includeded, Condo Tax Included, Building Insurance Included, Water Included, CAC Included, Parking Included
-
- Listing Brokerage
- RE/MAX HALLMARK REALTY LTD.








































